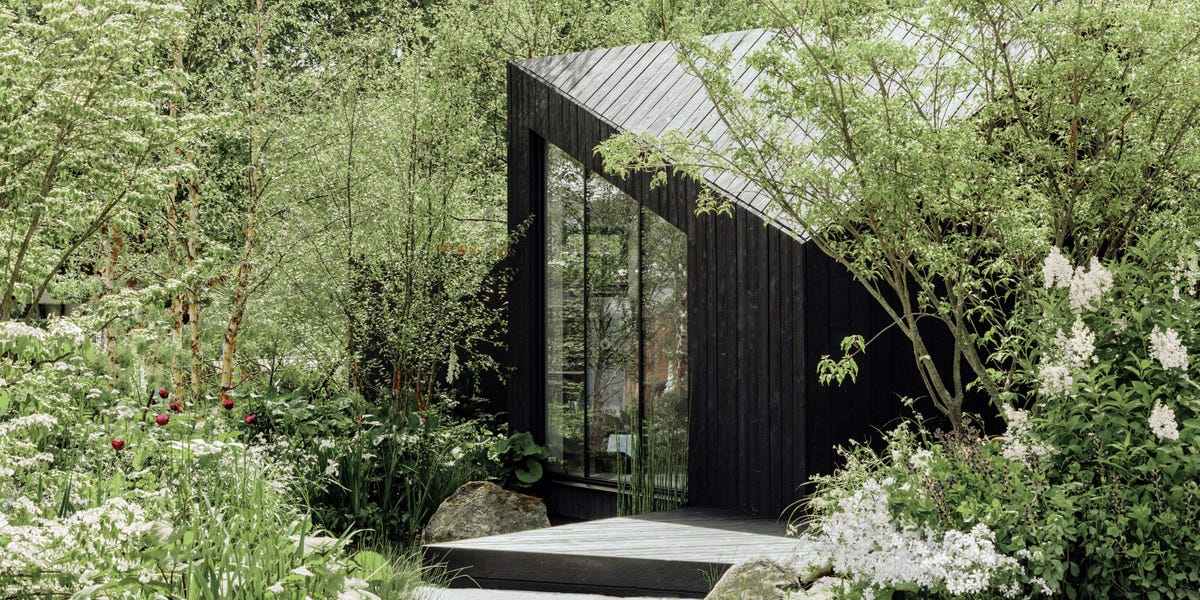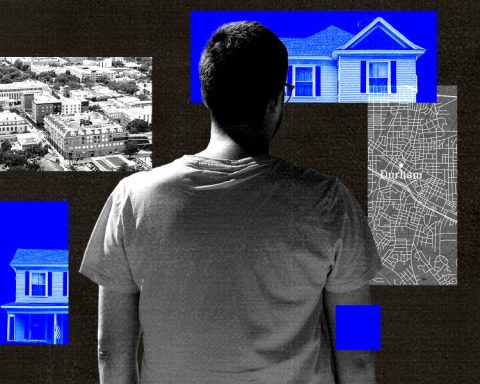Introducing a unique blend of cultural aesthetics: Koto, a UK-based tiny-home company, merges Scandinavian and Japanese design principles and is now extending its offerings to US customers. Established in 2017, Koto specializes in creating cabins, modular homes, and innovative small-scale architecture tailored for residential and wellness purposes, including hospitality-centric spaces. One of its flagship offerings, the Niwa collection, comprises a series of sustainably crafted cabins that arrive as flat-pack panels, ready for on-site assembly.
“Our designs resemble Ikea products in concept,” cofounder Jonathan Little shared with Business Insider. “Yet, rather than being boxed up, they’re shipped in containers, allowing for global distribution and installation in various locations.”
The Niwa line features four different sizes: small (67 square feet), medium (135 square feet), large (269 square feet), and extra large (403 square feet). Prices range from $52,000 to $187,000, with additional charges for custom upgrades and features. Notably, this is the brand’s inaugural modular design available for worldwide distribution.
After an initial consultation, customers can acquire a design license from Koto, which costs between $938 and $2,152. This fee is separate from the cabin’s price but is refundable upon purchase. While clients are responsible for obtaining necessary permits and hiring local contractors for site preparation and assembly, Koto provides ongoing support throughout the entire process, including options for concept site design and landscaping services.
Each Niwa unit is fabricated in a European factory and shipped to the US as panels. Depending on the delivery location, transportation is managed via truck, helicopter, or boat. Koto commenced shipments of Niwa units—ideal for uses such as backyard offices, saunas, gyms, guest houses, and Airbnbs—to the US in April. They’ve completed installations for customers in Massachusetts and have more projects lined up in Los Angeles.
Tiny homes, also recognized as accessory dwelling units (ADUs), are gaining popularity across the United States. Various states, including California, Vermont, and New York, provide grants to aid homeowners in building these on their properties. For many, ADUs represent a more accessible approach to homeownership. For others, they present a chance for income generation through rentals or a practical solution for expanding living space within limited main house square footage.
“Our cabins cater to an extensive array of requirements, from private individuals to hotel proprietors,” Little noted.
Explore the three Niwa models currently available in the US:
The Niwa cabins embody a design ethos focused on clean, contemporary minimalism.
Here’s another glimpse of the medium-sized Niwa cabin.
Trent Bell
Little revealed to Business Insider that the nature-inspired design of the Niwa units is influenced by his personal transition from the hustle and bustle of London to the serene landscapes of Norway, where life moves at a gentler pace, emphasizing the importance of outdoor interaction.
“Life in London is quite fast-paced,” he remarked. “You spend long hours at work before heading home to rest, only to repeat the cycle. In Norway, however, the focus shifts. While getting your tasks done is essential, it’s equally vital to enjoy time outdoors with friends and family and reconnect with nature.”
Each cabin can be built and installed in less than a month.
A peek at the kitchenette within a Niwa cabin.
Simon Bevan
The interior finishes of the Niwa units typically showcase wood and natural, earthy tones, such as browns and greens.
This medium-sized Niwa cabin accommodates up to six individuals, particularly when utilized as a sauna.
The cabin displayed on the right is classified as a large-sized Niwa.
Courtesy of Koto
The large Niwa cabin provides ample space for a cozy living area, kitchen, and a complete bathroom featuring a shower. Similar to the smaller models, it serves as an excellent choice for an office, sleeping quarters, or gym space, as per Koto’s descriptions. This unit spans approximately 269 square feet, carries a licensing fee of $2,156, and starts at a base price of $116,100.






